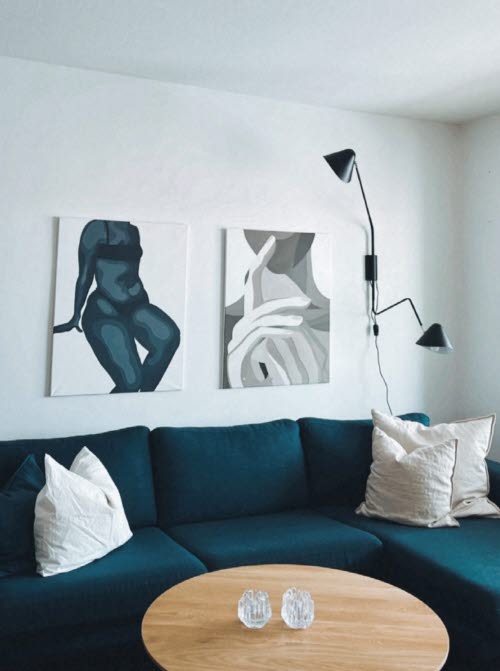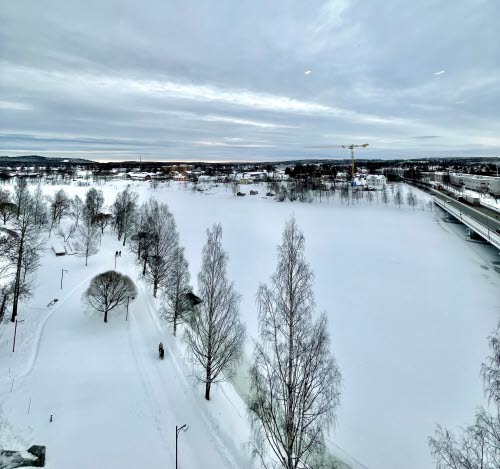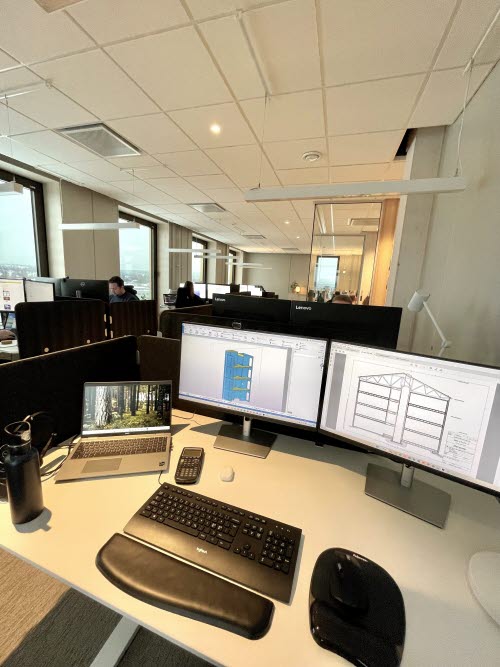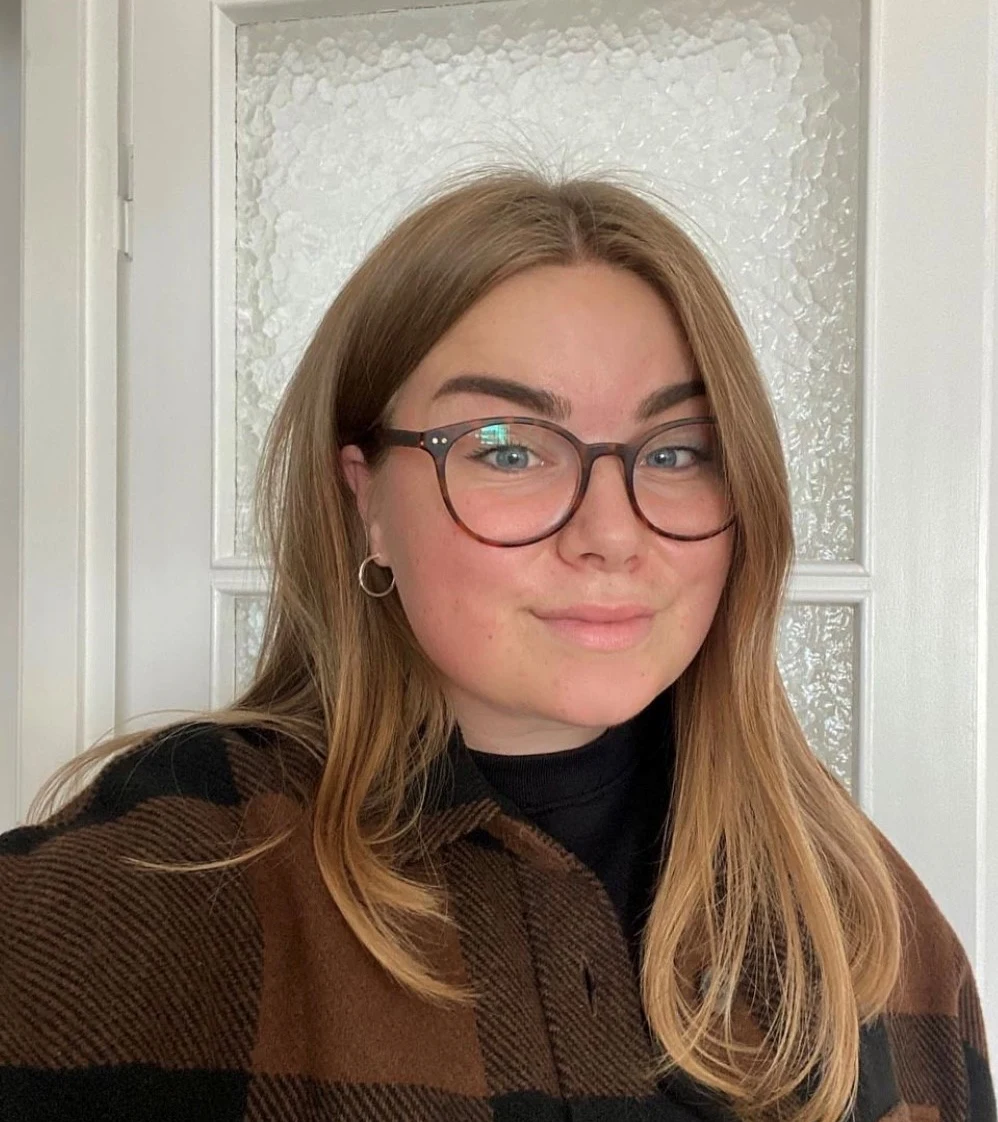Who am I?
I like to spend as much of my free time as I can with my family and friends. I also love being creative in some way, like painting pictures or trying out new recipes or freestyling in the kitchen while listening to my favourite playlist.
I’m a relatively new recruit here at Byggsystem, but the company has been on my radar for a long time. Martinsons is also on the management team for the course that I attended: “Wood construction project planner sustainable building”. Now I draw up the plans for everything from grandstands to schools in CLT and glulam, and I enjoy it so much!

My workplace
Martinsons Byggsystem is part of Holmen and has offices in Bygdsiljum, Skellefteå and Umeå. I’m based at the Svalan office with river views of Skellefteälven.
As a project engineer, I work closely with the structural engineers and the project managers. My job includes modelling different types of structural frame in our structural modelling software Tekla, maybe for a grandstand, an industrial hall or a school, for example. Then I produce assembly drawings and production drawings for our factory in Bygdsiljum.

A working day
At the beginning of a new project, we have a start-up meeting with the team assigned to the project – on smaller projects that will usually mean a draughtsperson, a structural engineer and a project manager. On larger, more complex projects, there may be more than one of each discipline, as well as external experts in other areas.
Once the structural engineer’s data on dimensions and specifications is ready, I start generating a model in Tekla. The drawings cover not just the glulam posts and beams, CLT walls and floor systems, but also all the screws, fixings and wind braces. Once everything is in the right place, it’s time to product the material specs, IFC models and plans for a complete frame.
All the “sticks” in the model need to have a production drawing, which gets sent to our factory in Bygdsiljum. In addition to these, we produce assembly instructions so that Martinsons’ own or external installers have the information they need to erect the frame. The documents I’ve created are then checked, and my work is done once I’ve printed out the papers and placed them in the project folder.

Why Martinsons and Holmen?
I’ve always been interested in anything creative, with a particular fascination for buildings. After graduating as a wood construction project planner, I started out designing houses, but after a while I decided to apply to work at Byggsystem. I got a job as cover and that has now turned into a permanent position. I grew up in Bygdsiljum, so I’ve always known that they exist, but it’s only later in life that I’ve realised what an amazing facility has been right under my nose, just a few kilometres from where I grew up. It feels great to be able to take my creativity further and to play my part in continuing to build in wood.
Svalan is an open-plan office, so I’m surrounded by project managers, salespeople, cost managers and other draughtspeople. The atmosphere is great and help is always on hand if you need it. There’s a strong sense that we’re all in this together.
Conclusion
Thank you for letting me talk about myself and describe a typical working day. It’s going to be exciting to see what projects we’re involved with this spring – yes, I’m trying to convince myself that spring will soon be here.
Look after yourselves. That’s it from me!


